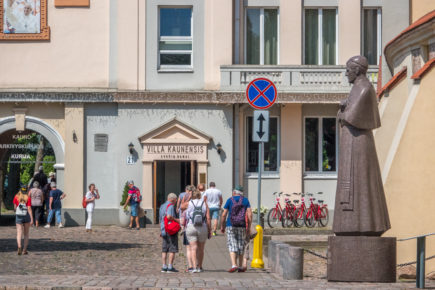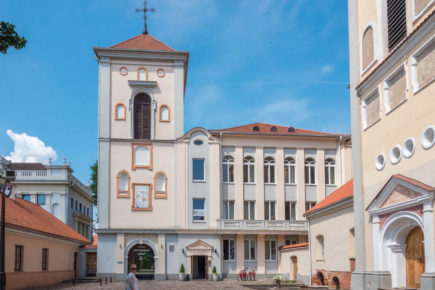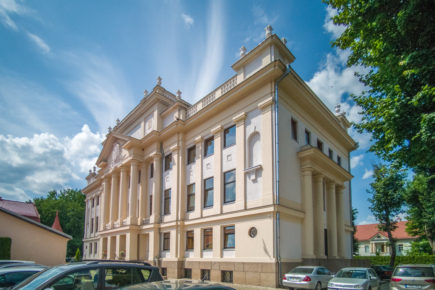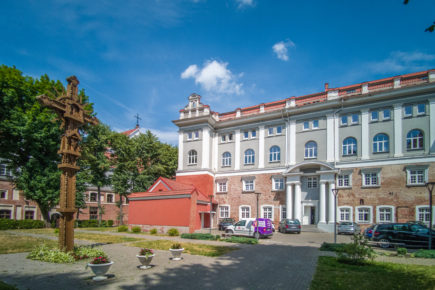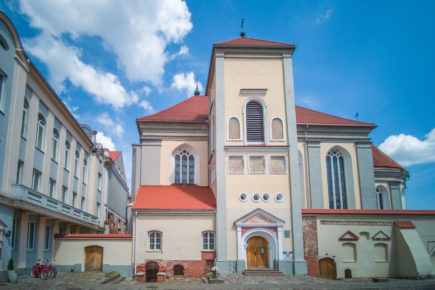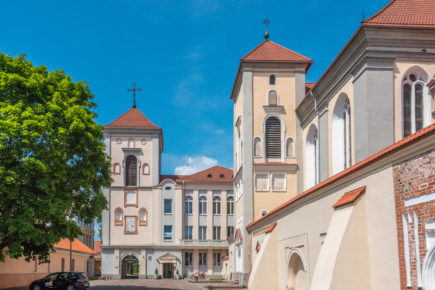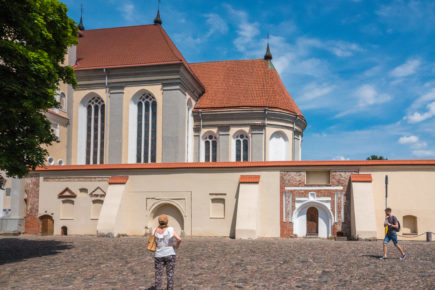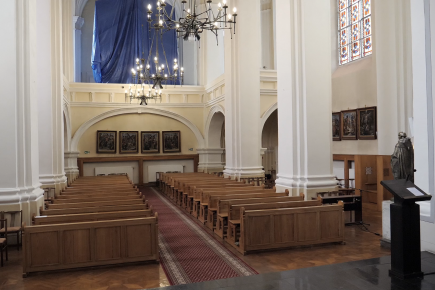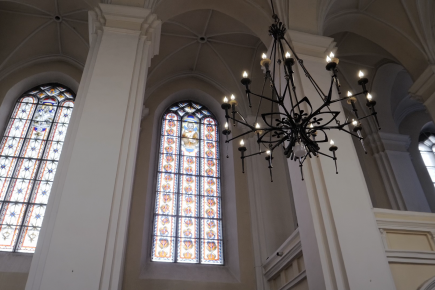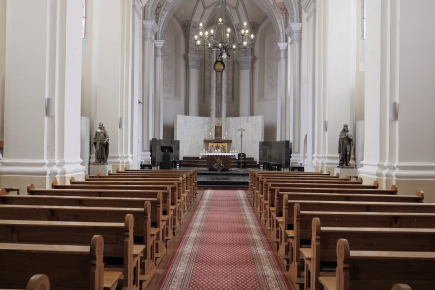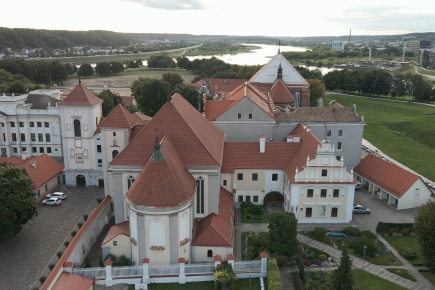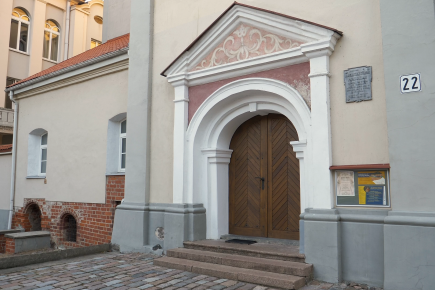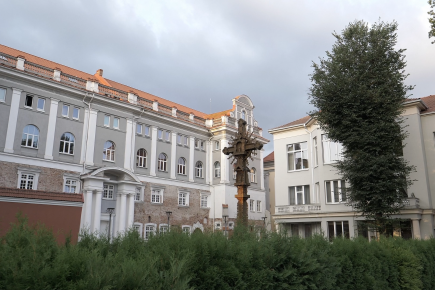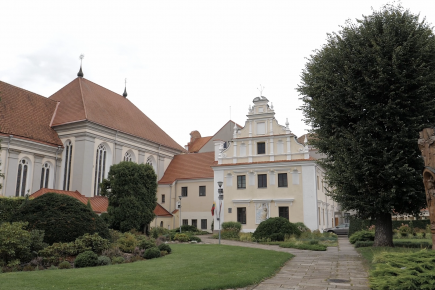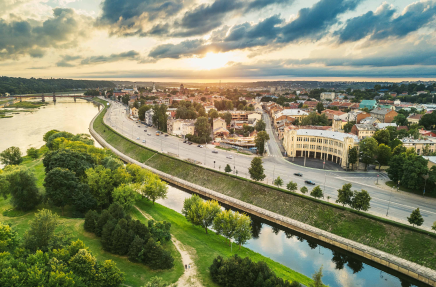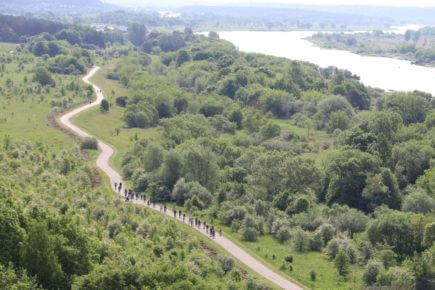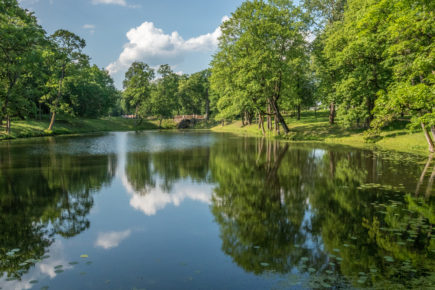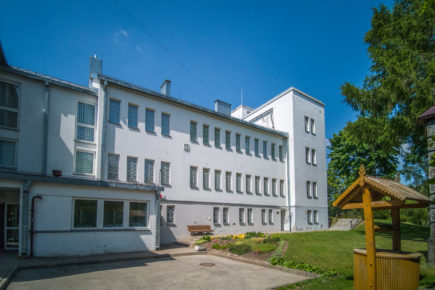Surrounded by tall masonry walls, the ensemble is located in the northwest corner of Kaunas Town Hall Square. The tall, expressively shaped volumes of the church and the central monastery palace form a close compositional connection with the other buildings occupying the Town Hall Square. The ensemble consists of the Church of the Holy Trinity, the central building of the Bernardine Monastery, the western building, a family house, a farm building and a fence with a gate.
The ensemble’s main building – the Church of the Holy Trinity – stands on the southern edge of the Town Hall Square. In the past, the tower bells were used to warn people of impending danger and called them to prayer. Today, their sound allows people to hear the history of their nation and state.
The church was built in 1624–1634 on the site of brick dwellings destroyed by fire. It seems as though the area was prone to fires because a fire destroyed the interior of the church in 1668. By the 18th century, it was replaced with a new Baroque interior with carved wooden altars, and the bell tower was raised slightly and given a new roof. In 1939, the interior was renovated during a project led by architect M. Songaila. In 1978, the church was given to the Seminary of Priests, and new altars were installed in 1982.
The Renaissance style exterior has changed little over time and reflects the early 17th century Gothic style typical of Franciscan constructions. The sanctuary is rectangular in shape, with a lower presbytery, outbuildings and a tower on the side. It also has towers on a high roof and apse. The nave is separated by three pillars and covered by cross vaults that are divided by ogives with a motif of decorative stars, and the plane walls are divided by Gothic- style windows.
The church foundation is made of stone and brick masonry, the walls are made of bricks and stucco, and the high roof is covered with strings. The building is rectangular, with a Trinavian hall styled volume, a narrower and lower presbytery, and a semi-circular apse.
Next to the nave on the south side is a square belfry tower with an entrance from the Town Hall Square. Adjacent to the north side is a narrow gallery, from which a staircase leads to the organ choir and the second floor of the monastery. There are auxiliary premises on both sides of the presbytery and a chapel next to the tower. The facades are divided by wide pilasters and high, pointed windows. The facades of the presbytery pilasters have string-covered capitals. The western facade is supported by two-tiered buttresses, including sculptures from Renaissance niches, and continuous blades support the corners of the tower. The arch of the portal is decorated on the sides by pilasters and a triangular sandrik on the top, while a row of circular windows can be seen a little higher up, as well as broken rectangular and semi-circular flat niches and elongated arched windows. The grey elements of the order stand out in contrast to the lighter background of the walls. The interior is covered by cross and cylindrical vaults. The presbytery vault is stellar, which is typical of the Gothic style.
Funding for the Bernardine Monastery only began around 1617, thanks to the Marshal of Kaunas County Aleksandras Grigorijus Masalskis and his wife Apolonija Jasinskaitė-Masalskienė. Their daughter Sofija Viktorija Masalskytė joined the Bernardine Monastery, which probably led to the nuns becoming a beneficiary of the family’s wealth. In 1619, Aleksandras Masalskis donated the estate to the newly established monastery and funded its construction. On 4 February 1934, Masalskis donated the Zapyškis and Dabravolė (Virbališkės) estates, several brick houses in Kaunas and a lot of money to the monastery. The creation of the Masalskis-funded Bernardine estate began in 1624 after a fire brought down all the residential buildings. To merge the newly acquired plots, the nuns obtained the permission of Sigismund III Vasa to remove the street that separated the blocks. Instead of building the complex on two adjacent plots, the territory was redesigned. The Church of the Holy Trinity and a two-storey monastery replaced the old wooden church.
Throughout the 17th century, the church and monastery were destroyed and burned several times. In 1667, the Warsaw Seimas noted that the Kaunas Bernardine Church, monastery and all estates were severely devastated and burned during the Russian occupation of the mid-17th century. As such, the nuns were exempt from paying taxes for four years so they could repair the church and monastery.
The Bernardine Monastery was closed in 1864 and the sisters were transferred to the Kaunas and Kražiai Benedictine monasteries. The seminary of priests of the Žemaitija Diocese took over the free premises of the monastery. The Church of the Holy Trinity was transferred to the parish. In 1929, architect Vaclovas Michnevičius led a project to add two more floors to the western part of the monastery. In 1933, the complex of buildings was supplemented by an administrative building of the seminary designed by Karolis Reisonas. Between 1938 and 1948, the Salesian congregation inhabited the complex and in 1963, the church was closed for a decade before reopening as a seminary of Kaunas priests.
Northern European Mannerism has a strong influence on the architecture of the monastery’s living quarters. The surviving old monastery palace has a number of authentic architectural elements: interesting Baroque wall paintings have survived under the stucco, and valuable fragments of Gothic architecture have been unveiled on the facades. The natural elements of the closed, isolated ensemble are also preserved.
As early as 1595, the nuns bought a brick house from the Burgomaster Panusas Špilenas near the square. Construction of the Bernardine Monastery followed throughout the 1590s on a plot filled with Gothic townhouses and the entire ensemble of monastery buildings with the church was formed in the mid-17th century. Both blocks were separated by the small Neris Street, which went from the Town Hall Square to the castle. However, at the beginning of the 17th century, construction of the monastery stopped. Later, the above-mentioned building was connected to the Church of the Holy Trinity. Today, the Gothic masonry wall that makes up the western facade of the church is still visible.
When Lithuania converted to Christianity in the first decades of the 15th century, foreign priests were the ones primarily responsible for pastoral work in the country. Radical changes took place in 1563, when it was decided that seminaries would be established near all the cathedrals and metropolitan churches to prepare men determined to become priests.
The priest Antanas Baranauskas awoke the national consciousness of the Lithuanian clergy at the seminary when he started teaching in Lithuanian. The history of the country unknowingly developed within this self-awareness. During the holidays, the clergy distributed the Lithuanian press and in 1884, the clergy began publishing the newspaper Lietuva, but the seminary suspended its publication after three or four issues. The seminary finally became fully Lithuanian once the clergyman Juozas Tumas-Vaižgantas joined it. By 1909, after Jonas Mačiulis-Maironis took over, 139 future priests were studying at the seminary.
The seminary building was occupied by the German army and turned into a military hospital during World War I. After Lithuania regained its independence in 1918, the seminary reopened and had six courses within its first four years of operation. A new seminary building was erected in 1934, and in 1935, a museum of ecclesiastical art was established next to the seminary, for which special premises were built together with the Rectorate.
Guests of the Kaunas Seminary of Priests are welcome on both weekdays and weekends.
