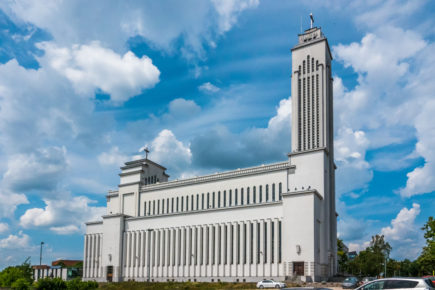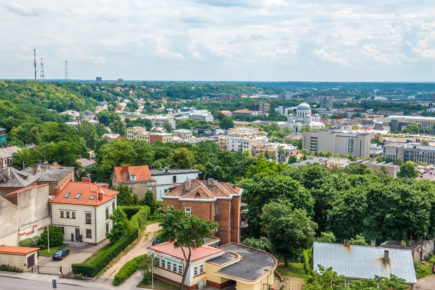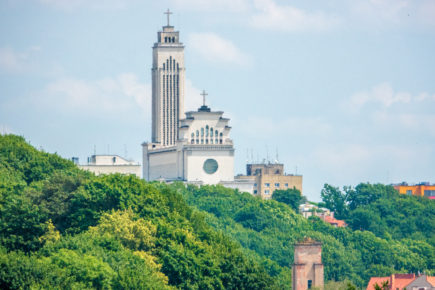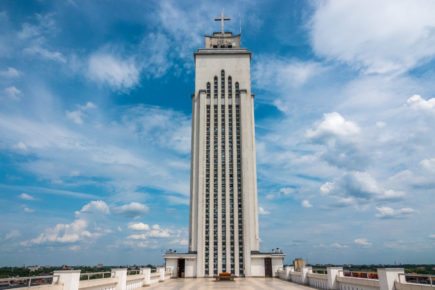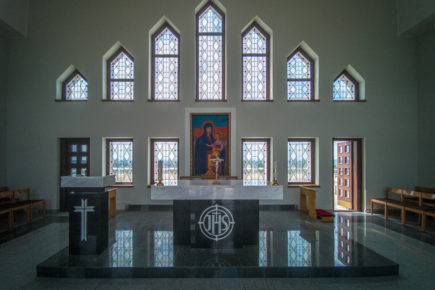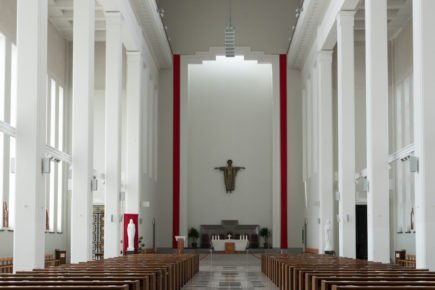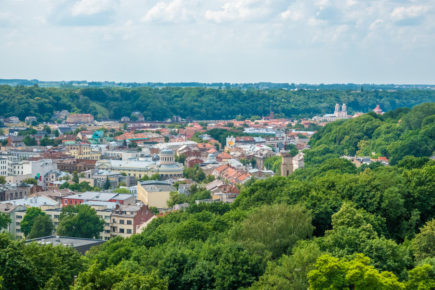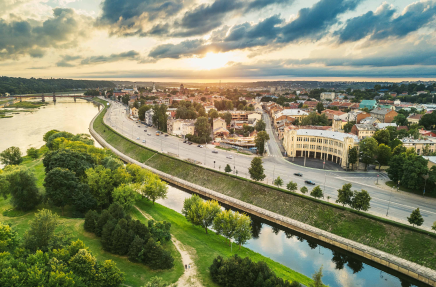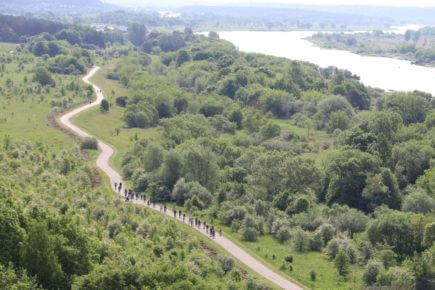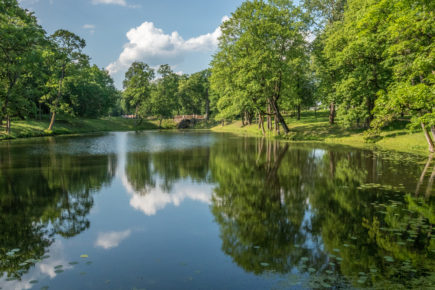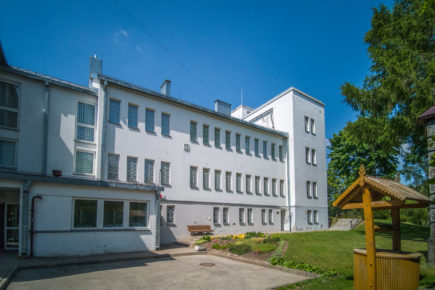The Kaunas Basilica of the Resurrection of Christ is one of six basilicas in Lithuania. It reflects the country’s significant history, including the adversity it had to overcome to gain independence. The Basilica of the Resurrection of Christ is not only a decoration of Kaunas, it is also a symbol of independence – a hope for the revival of the nation’s spirit.
A few years after Lithuania regained independence in 1918, there were talks of building a new church in the temporary capital that would perpetuate the independence of the restored Lithuanian state and nation. Even before it was built, the future church was given the title of Christ’s Resurrection. President Antanas Smetona was elected to be one of the honorary chairs of the Church Construction Council and Committee.
Due to its scale, urban situation and political significance, the Basilica of the Resurrection of Christ is undoubtedly the most significant example of Interwar Lithuanian sacral architecture. The roof reflects a restrained, stripped-down classicism style, and the modern construction conveys intertwined ideas of international modernism and local interpretations of forms. One of the most important aesthetic solutions – the dense rhythm of vertical lines – is characteristic of many public Interwar objects in Kaunas.
After various preparatory works and competitions, a project proposal put forth by Kārlis Reisons (a Lithuanian architect of Latvian origin) was approved on 21 April 1933. The construction of the Basilica of the Resurrection of Christ began in the summer of 1934.
In 1935, a stone brought from the Mount of Olives in Jerusalem was used as a cornerstone of the south wall of the church’s porch. However, this initiative used up all the funds available for the construction of the church, so work stopped a year later. Those responsible for overseeing the construction of the church came up with a way for the public to contribute to the project on a voluntary basis – people could purchase their own bricks for 10 cents. The method proved successful as the church was built in the next six years (in 1940).
During the German occupation of Kaunas (1941–1944), the church was turned into a paper warehouse. The Basilica of the Resurrection of Christ was then transformed into a radio factory during Soviet occupation. In 1989, the church was returned to the congregation and a reconstruction project was approved. The church was consecrated in 2004.
The project, of the Basilica of the Resurrection of Christ reflected new aesthetic ideals and technological possibilities in construction.
The church foundations are made from 900 reinforced concrete piles (25×25, 3.5–6.5 metres long). The walls are made of a reinforced concrete frame with brick masonry filler. The flat roof is the most important aspect of the architectural language of international modernism.
The Basilica of the Resurrection of Christ is filled with grandeur. The building is characterised by modern architectural aesthetics: it has strong columns that rise to the roof, and the exterior of the basilica is monumental, with clear geometric shapes and two towers.
The 70-metre tall grand tower (at the main entrance), with its narrow, vertical windows and a narrowing tower (above the central altar), forms the staircase silhouette of the church. The walls of the main building have densely placed narrow windows. It is a restrained, unencumbered building in which the ideas of modernism are intertwined with local interpretations of forms.
It is only when you enter that you first experience an extraordinary impression of whiteness and spaciousness. The gallery’s various shades of white walls, ceilings and light-coloured floors create this impression. The importance of the presbytery in the hierarchical structure of the church is highlighted and emphasised not only by the shape and location of its volume on the main longitudinal axis, but also the side walls at the top, which are divided by flat niches and the raised height of the floor.
The luxurious material chosen for the presbytery area is marble. In the very centre there is an immovable brown and white marble altar, somewhat reminiscent of an early Christian sarcophagus, and a pulpit that matches the altar stands stylistically on the Gospel side. The location of the pulpit was chosen very precisely in relation to the placement of the altar and the entire space. Beautiful celebratory chairs and predominantly light marble floors complete the interior.
A long-sought solution was eventually found for the cross: the sculpture of the Risen Christ (1965), which was purchased in 2009. It was brought from the Calvary Monastery Retreat House in Shrewsbury, United States. This figure of the Risen Christ also contains the symbolic image of the cross. The inviting face of Christ radiates light.
After a visit inside the basilica, one simply has to climb to the top of the basilica’s rooftop terrace, which is 28 metres off the ground. As many as 186 steps lead to the terrace, but there is also a lift that can be used. Once at the top, visitors can admire the carefully decorated terrace as well as a panorama of Kaunas. On the opposite side of the basilica you can see the Šiluva Chapel of the Virgin Mary, which is dedicated to the memory of those who died for Lithuania’s freedom. This chapel, together with the basilica, symbolise the great significance of those who walked the difficult path to Lithuania’s independence.
Various concerts take place in the church. The sounds of the Pažaislis Music Festival, the Iš Arti International Contemporary Music Festival, and the Resurrected rock opera are held in the vaults. In addition, the church hosts traditional concerts dedicated to Kaunas’ birthday, as well as various other meetings, conferences and events attended by city residents and visiting guests from all over Lithuania and abroad.
