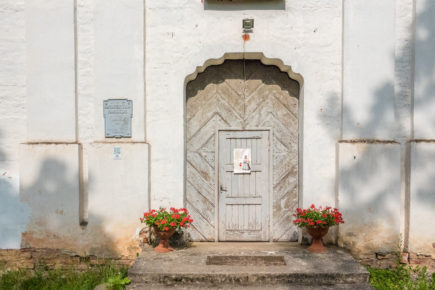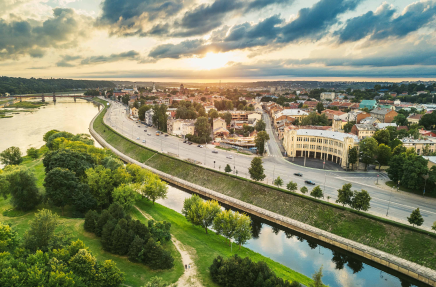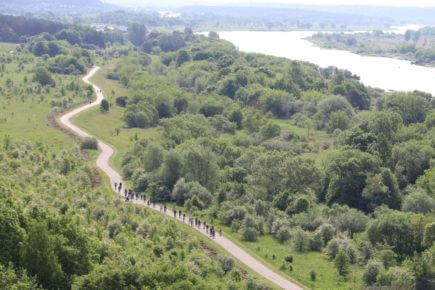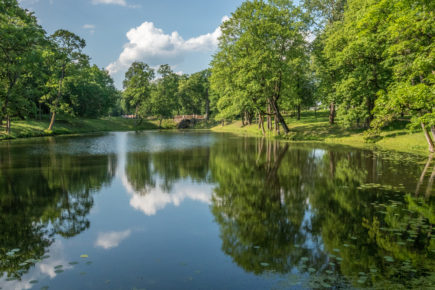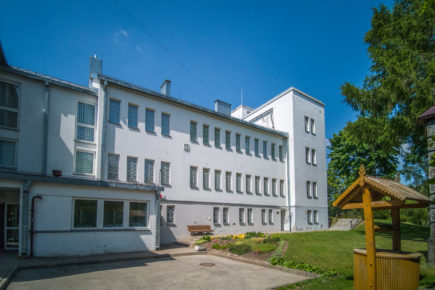Panevėžiukas is a settlement to the north of Kaunas district, on the right bank of the Nevėžis River where it meets the Striūna River – 2 km away from the Vilnius-Kaunas-Klaipėda highway and 6 km north of Babtai. The complex of buildings of the Church of the Crucified Jesus in Panevėžiukas stands out there. The church is characterised by a unique triangular plan, the interaction of a Baroque exterior with details of ethnic architecture, a restrained interior dominated by decorative elements typical of folk Baroque and Classicism, and original space-invigorating details.
Archaeological excavations near Panevėžiukas uncovered a 5th to 8th-century cemetery that was unfortunately destroyed in 1928–1929.
Samogitia, the Babtai area and Panevėžiukas legally belonged to the Teutonic Order from the 14th century. The left side of the Babtai region, along with Panevėžiukas, returned to Lithuania after the 1410 victory in the Battle of Grunwald, though it remained administratively subordinate to the Samogitian eldership.
Panevėžiukas is located 2 km northeast of the Žemaičiai highway, at the confluence of the Strebukas and Striūna rivers on the right side of the Nevėžis Valley. Our ancestors transported goods, travelled and went on military expeditions on the Nevėžis River. In the 16th century, the law forbade the damming of the Nevėžis with water mills to avoid hindering shipping. The Panevėžiukas Manor was mentioned in historical sources for the first time in 1544. Inventory taken in 1685, when the widow Sofija Bilevičienė sold the manor to Sirutis, gives us an idea of what the homestead was like in the 17th and 18th centuries. At that time, all the huts were of the wooden countryside type, where some doors and windows had iron fittings. The dwelling house itself was made of pinewood. More important reconstructions of huts took place in the 18th century, during the reign of Siručiai, because in the 19th century some buildings were already classified as old. In 1885, Anupras Koreva founded a brick factory and in 1900 the reconstruction of the farm and industrial buildings at the Panevėžiukas Manor began.
The triangular brick Church of the Crucified Jesus in Panevėžiukas, with features of the late Baroque style and Classicism, is the only one of its kind in Lithuania. It was built by folk masters in 1747, when the Panevėžiukas Manor belonged to Siručiai. The founder of the church is Simonas Sirutis (Vitebsk castle man). Kresna, a cosy church that has changed little over two hundred years, stands in an elevated position where it dominates the outline of the town and is visible from afar. Unlike many other wooden churches, it did not burn down, so it retained its original structure. In 1839. the church was reconstructed and the sacristy was attached at the expense of the landowners Korevai and put in the care of the priest Andrius Mikutavičius.
On two corners of the church there are towers with crosses highlighting the main façade, and a metal cross on the third corner. Above the middle of the roof is the third tower with a cross. All of the facades are vertically divided by pilasters. The tops of the window and door openings are finished with bent arches. The windows are of two types: narrow and high, and lower and wide, divided into small planes. The building is surrounded by a cornice that isn’t decorated, so pastel tones dominate. The main compositional centre of the facade is the door. The carved door arch is engraved with rhombus motifs made of plates and the single door is made of vertical boards.
The interior is decorated sparingly, as is customary in Classicist churches. The ceiling is flat and made of wood. A large altar with two columns with Corinthian capitals at its edges is in one corner of the church. The church has three wooden Baroque-style altars. On the high altar, the late 18th-century cross with iron ornamentation really stands out. The left side of the church features a bud-shaped wooden pulpit, crowned by a sculpture of an angel trumpeting the Last Judgement Day. Near the sidewalls stand two confessionals of folk Baroque forms. Inside, in the southern and eastern corners, there are enclosures with stairs, and organ choirs above them.
There is a small cellar in the south corner. Its layout is similar to an isosceles triangle, and is where the lower sacristy was introduced in the 19th century. The sacristy is made of bricks, has a stone foundation, and was installed behind the high altar. It has two doors, two windows and a brick floor. Its founders – patrons, and representatives of the surrounding nobility – were buried in the basement below the church. This is evidenced by the epitaphic plates that have survived on the walls of the church: three on the outside and six on the inside. Unfortunately, during World War II all the remains in the church basement of were destroyed.
A brick plastered fence with red brick columns built in 1872 and rebuilt in 1904 surrounds the churchyard, and a stone vessel of holy water can be found along the fence. Memorial plates with the names of the church’s former pastors were attached to the fence. Tombstones in the churchyard testify to the surviving old burial sites, including the tombstones of the pastors of Panevėžiukas – Father Jonas Savickas, Father Ambraziejus Peštokas, and Father Kazimieras Kazakevičius. A wooden cross was erected in front of the main church facade on the left side of the grand churchyard gate. It has a laconic shape and is surrounded by a carved arch. The ends of the cross are rounded and the relief heads of two angels are carved in the lower part. Below it an inscription reads: PANEVĖŽIUKAS CHURCHES 250 YEARS.
Believers are invited to pray by the brass bell made in Königsberg in 1639 and subsequently installed in the modest wooden open-type bell tower. The bell tower now standing in the churchyard consists of two high double-profile bars connected at the top by a log, to which the bell is attached. The bell tower is covered with a gabled plank roof, the top of which is tinned, and its slopes are connected by wooden beams. A rectangular platform holding a metal ladder with narrow handrails rests between the bars. The site from which the bell is reached is fenced-off with an openwork metal fence. Historians say the bell is a little humanised: it’s been baptised, has a name and godparents. The bell’s name is Antanas. The bell is not restored but treated; it does not break down but gets sick. You can feel this humanisation while standing under that bell and even hear history when it rings.
The active community of Panevėžiukas annually celebrates the St. Joakimas St. Father of the Virgin Mary church festival in August. The church is open every Sunday at noon.





