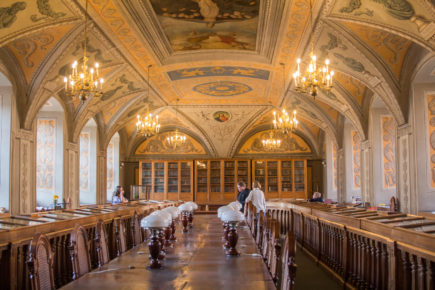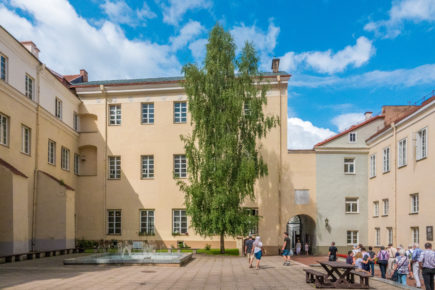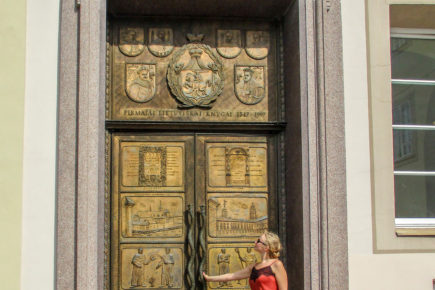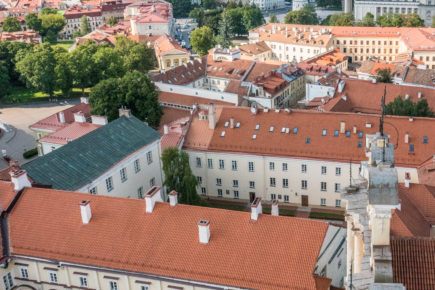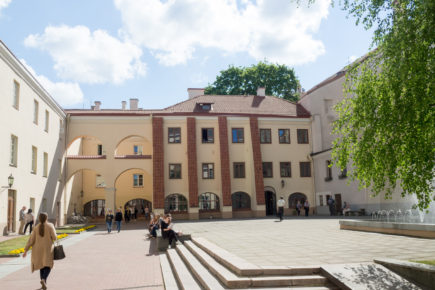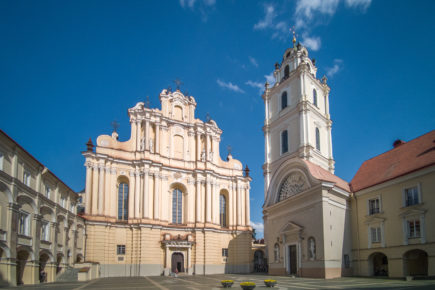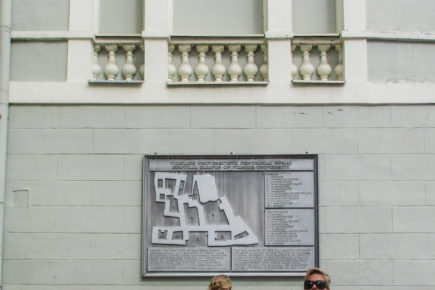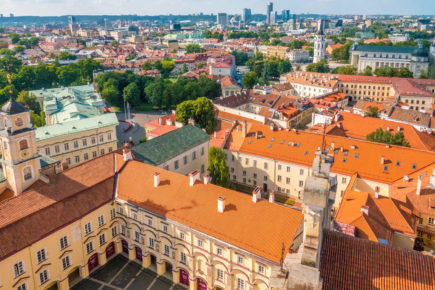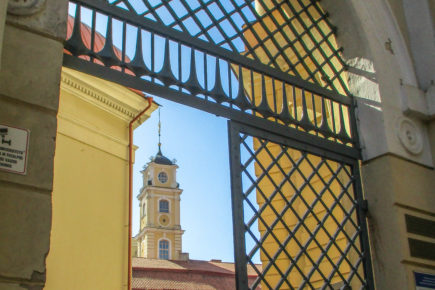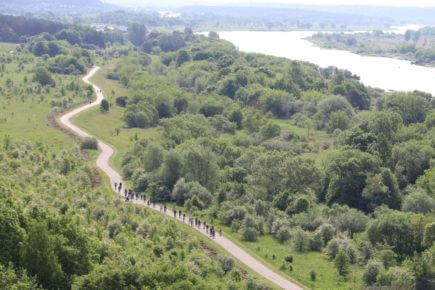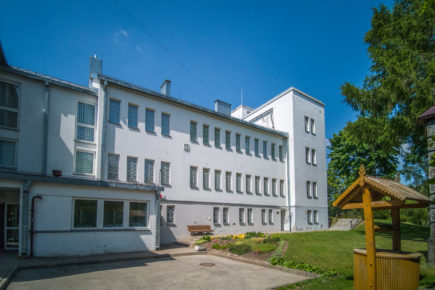Vilnius University is the oldest and largest university in Lithuania. It is one of the most important educational institutions in Lithuania and has been in operation for more than 400 years.
The old buildings of Vilnius University occupy the Old Town quarter between Universito, St. Jono, Pilies and Skapo streets. Vilnius University was founded in 1579, when ideas inspired by the Renaissance, Reformation, and Catholic reform were spreading.
The architectural masterpiece consists of twelve Gothic, Renaissance, Baroque and Classicist buildings, the Church of St. John and the bell tower. All of these buildings reflect the university’s gradual development, as they were not built at the same time, but one after another, reflecting the styles that prevailed at the time. Aside from the buildings, the complex’s thirteen courtyards of different sizes and purposes – formed over the course of history – stand out. They all have their own names, environments, and most importantly histories.
One of the most impressive parts of the Vilnius University complex are the courtyard of the Vilnius Observatory and the Vilnius University Hall, which are examples of the Classicism style. The observatory courtyard, formed in the end of the 16th century, is the oldest of all the complex’s courtyards.
Classicism is an architectural style that emerged from the neoclassical movement that dates back to the second half of the 18th century, succeeding the Baroque and Rococo styles. The Classicist-style observatory, decorated with zodiac signs and Latin sentiments, stands out with columns marking the Classicist era, which features architectural symmetry and spacious windows. There are also many Classicist elements inside the Vilnius University Hall, including high smooth columns, a large elongated bright hall that is painted white and flat ceilings. It is the oldest courtyard of the university’s architectural ensemble. The walls of its lower floors date back to the 15th century. The courtyard was formed in the 16th century, when the premises of the college were built; therefore, in the time of the academy it was called the Courtyard of the College. It took its current form at the beginning of the 17th century. The east and west wings each had three-storey glazed arch galleries that were walled up in the second half of the 19th century. An herb garden and pharmacy operated in its southern wing in the 17th and 18th centuries, and the archive of the office of the Lithuanian Educational Commission was set up there at the end of the 18th century. An old astronomical observatory with a Classicist annex dominates the courtyard. The Classicist building has two tall towers for astronomical observations and a strong sandstone wall to secure a meridian quadrant. The building’s third floor is decorated with a frieze of the Doric warrant with zodiac signs. A memorial plaque commemorating Martynas Počobutas, an astronomer and the university’s rector, was installed on the wall of the western building.
Behind the Observatory courtyard’s south wing is a small, narrow yard belonging to the Printing House. It was named after the university’s first printing house and donated to the university by Duke Radvila-Našlaitėlis in 1575. The eastern part of this yard was once home to an academy printing house, and in the western building – a pharmacy.
The library yard is also one of the oldest, built at the end of the 16th century. In the 17th and 18th centuries, it was an enclosed, economic courtyard of the university. In its depths rises the monumental facade of the three-storey University Library.
From the yard of the library, passing through the metal gates made at the beginning of the 20th century, we enter the spacious courtyard of Motiejus Kazimieras Sarbievijus. A white marble memorial plate dedicated to this poet is attached to its west wing, above the gate. The courtyard’s south wing has massive two-storey buttresses with niches and a passage with a rising granite staircase that connects this courtyard to the Great Courtyard. A bell hanging above the passage is dedicated to the 100th anniversary of the newspaper of the same name edited by Vincas Kudirka.
The first courtyard, which is accessed by a narrow passage from the M. K. Sarbievijus Courtyard, is named after a university graduate and historian Simonas Daukantas. The second and third floors of the western part of the southern building of this courtyard are covered with a Renaissance attic decorated with double arches and supported by high pilasters. A green oak tree stands in the middle of the courtyard – it was brought from S. Daukantas’ birthplace and planted on the occasion of the university’s 400th anniversary. The inscription Domus Philologiae declares the building a house of philologists. On the northern wall is a relief of S. Daukantas created by the sculptor Romanas Kazlauskas.
The Courtyard of Mikalojus Daukša’ is named after the author of a Lithuanian book published at the end of the 16th century in Vilnius. The courtyard was constructed in the middle of the 18th century. In the 17th century the southern building was built and in the middle of the 18th century the university built a two-storey western building and a one-storey northern and eastern buildings. In 1803, the third floors were built in the south and west buildings. This courtyard was formerly called Firewood and Black.
The Great Yard was known as the Yard of the Academy in the 16th and 17th centuries, and was later known as the P. Skarga Courtyard. It consists of buildings from different periods, united in a dynamic Baroque-style space. The northern and western buildings are some of the oldest. The most valuable part of the architectural composition is an authentic fragment of the original Renaissance-style basement. Since this yard belongs to the university’s philologists, the corridor is decorated with works by talented Lithuanian artists. Finally, the Great Courtyard has always been paramount throughout the university’s existence. It combines the sacral, academic, and representative functions of the university. Renaissance-style buildings surround the courtyard, which features an authentic marble board. The foundations of the Church of St. John, dating back to the 14th century, have Gothic, Baroque and Classicist features. The church’s bell tower was erected in the 17th century, and its organ, which is the largest in Lithuania and has 64 voices, intertwines the Renaissance and late Baroque influences.
The closed yard has excellent acoustics and is named after university professor Laurynas Gucevičius. The Lithuanian Artillery Cadet School was established in the courtyard buildings where L. Stuoka-Gucevičius led lectures on mathematics, topography and fortification. A memorial plate dedicated to him, designed by the sculptor Konstantinas Bogdanas, is attached to the wall of the northern building.
Between the northern wing of the Great Courtyard and St. John’s Church is a narrow passage to the small K. Sirvydas Courtyard. It was once a part of the St. John’s Church courtyard. The eastern part features the two-storey building of the sacristy of this church.
The cosy courtyard, which is somewhat isolated from all the palaces, is named after Vilnius University student, participant of the Samogitian movement, poet and folklorist Simonas Stanevičius. Archival documents mention that at the end of the 16th century and the beginning of the 17th century a two-storey residential house was built on Pilies Street. In 1672, it was taken over by a bursa founded by the canon of the Vilnius cathedral chapter, Ambraziejus Beinartas.
The small and cosy Arkados Courtyard was formed in the 19th century, when two houses on Skapo Street were connected, which in 1815 went to the university. The buildings surrounding the courtyard currently house the Institute of Foreign Languages, the Faculty of Philology and the auditoriums of the Centre for Oriental Studies.
